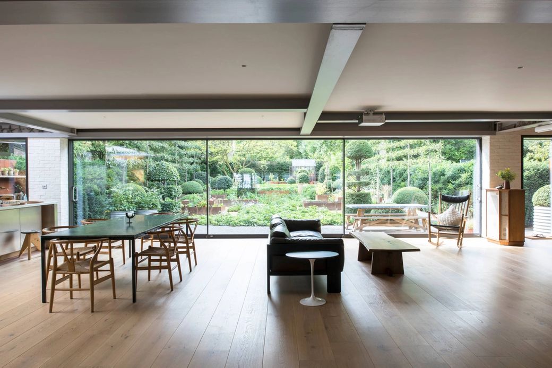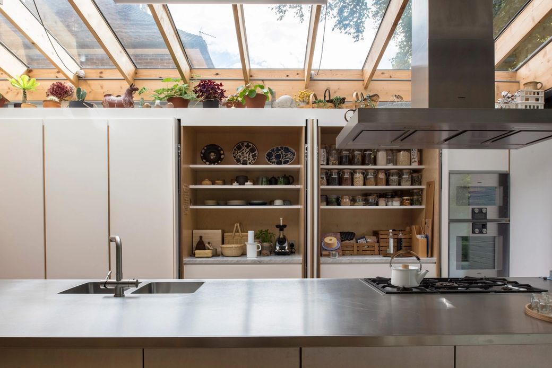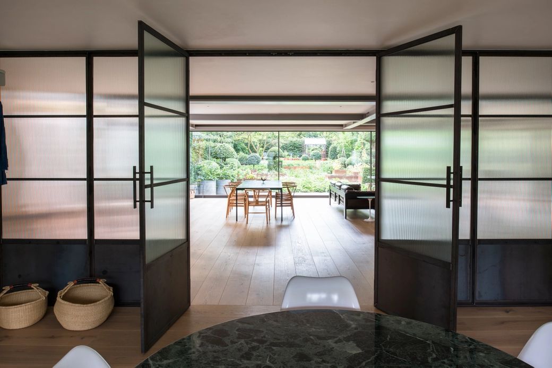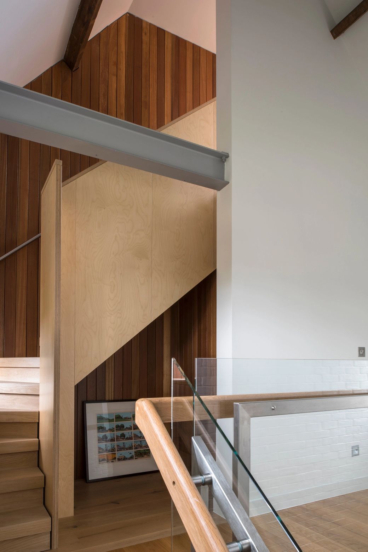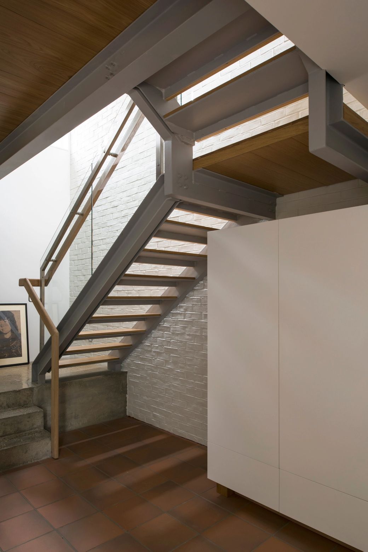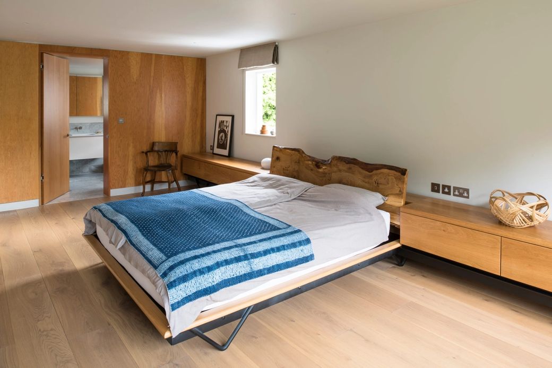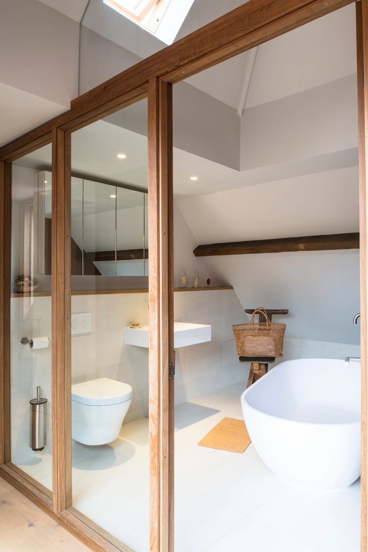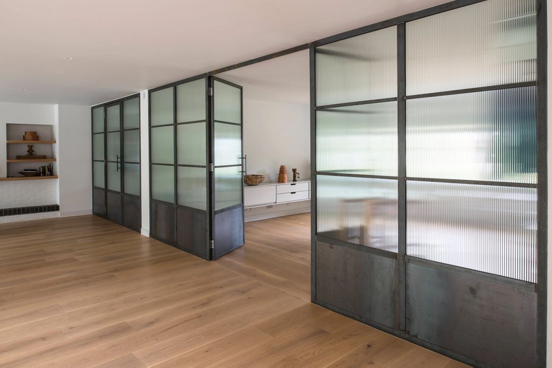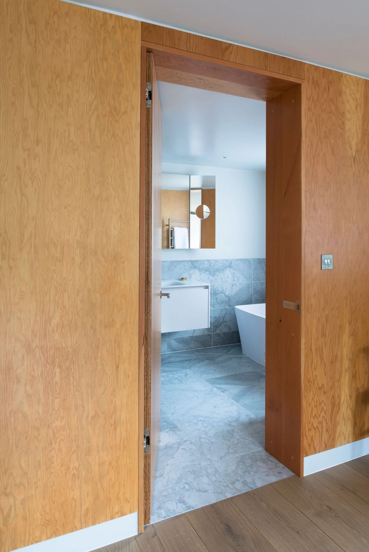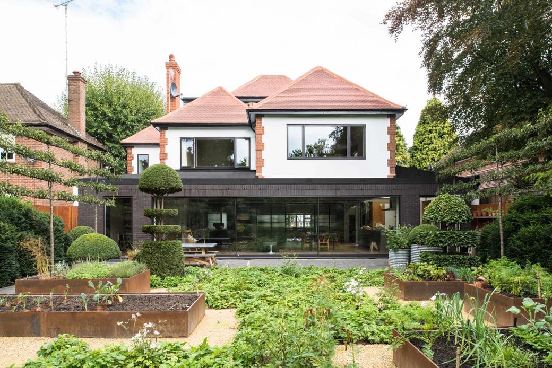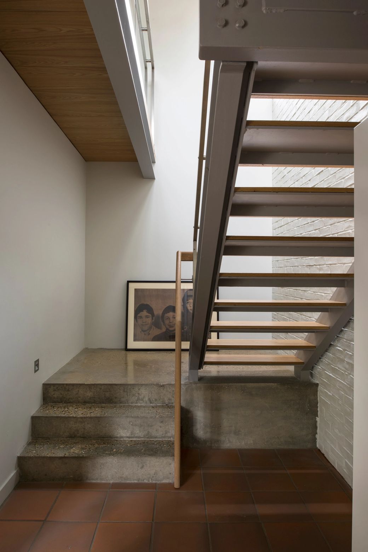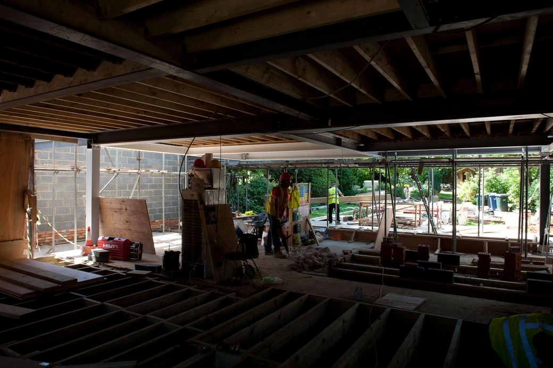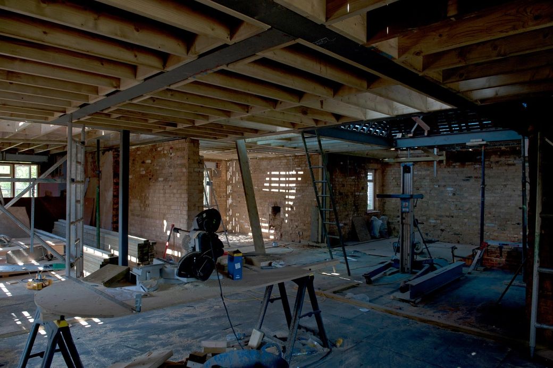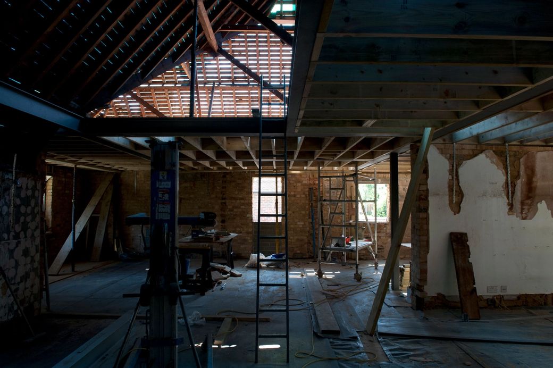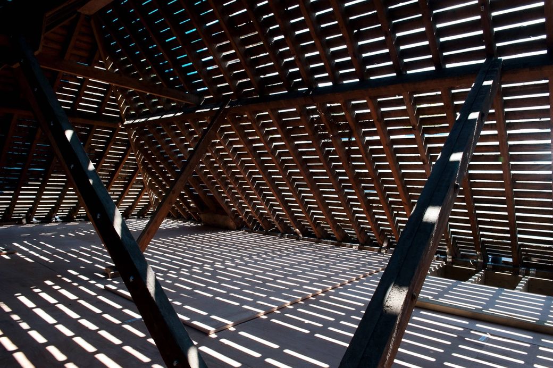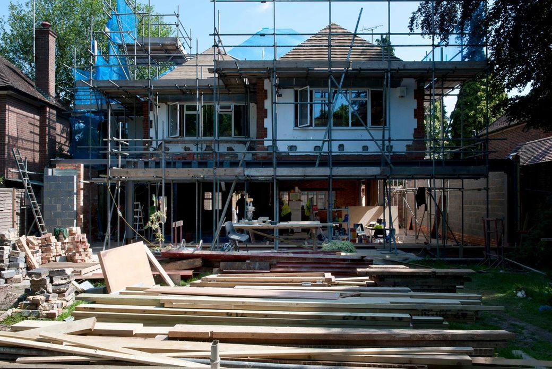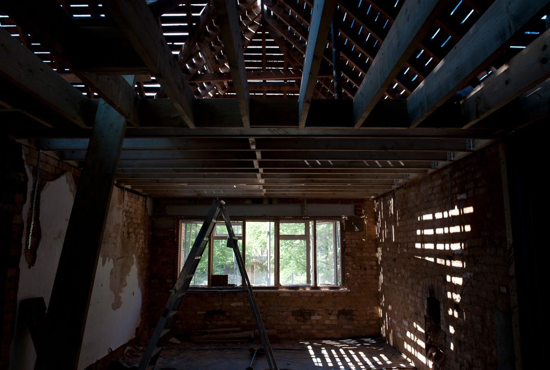Suburban retreat
Suburban retreat
This detached Suburban house was full of opportunities to make it a contemporary home.
The main objective was to liberate the ground floor, to provide an open plan living arrangement, with a vast sliding door out to the garden, extending to the side gave us a glazed roof over the kitchen and utility areas.
One of the key moves was to relocate the stair case to the other side of the building, occupying what was once a garage we were able to organise the stair in a double height hall.
With a gallery to serve all the first-floor bedrooms and en-suites then take an additional stair up to the vast loft.
The attic spaces were made up of several roofs and valleys , a hidden dormer through the Central Valley gave access to each roof space and afforded us the opportunity to provide a terrace looking over the back garden.
